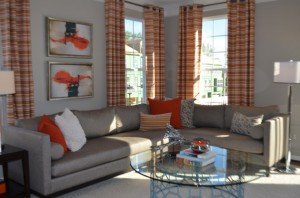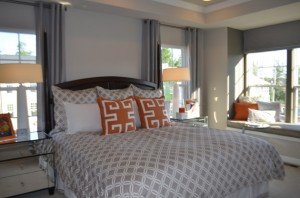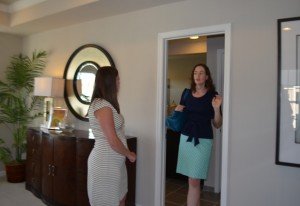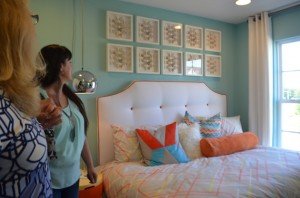 Kitchen with large center island proves great for entertaining.[/caption]
Kitchen with large center island proves great for entertaining.[/caption] Written by Stacy Shaw
Friends of the local blog site PWCMoms gathered for a happy hour recently one Thursday evening at a model home townhouse built by Miller & Smith in the Victory Lakes community located in Bristow.
Miller & Smith, a luxury home builder, is now offering their new Meridian Collection of modern three bedrooms and 2.5 bathroom townhouses that will complete the last phase of development for the Victory Lakes community. The company expects to have all homes sold by May of 2016.
As Miller & Smith won over 400 awards for excellence in design and construction, its sales team was eager to show off their townhouse models and encourage residents to spread the word about the customizable new-build townhouses.
Visitors to the two model homes were impressed by their spacious design, which was large for townhouse units. Miller & Smith also maximized the living space by creating an open feel coupled with sleek, bright and contemporary elements.
 Spacious living space affords plenty of light and room for seating.
Spacious living space affords plenty of light and room for seating.Elizabeth Falcon, a Realtor for Avery-Hess in Centreville, said she would love to show her clients the Miller & Smith townhouses.
“I just bought a Miller & Smith townhouse in the last phase across the street,” she said, explaining that she loves her home and community.
Falcon explained what she liked about the model home.
“Obviously, the sunlight, at least at this hour, and the open space. The great room concept is really what people are looking for right now.”
The great room in the Victory Lakes model home was located on the second floor.
As part of the open concept, the kitchen is in the center flanked by a casual dining room on one side and the great room on the other.
 Popular upgrades such as granite counter-tops, stainless steel appliances and an extra large island are standard while promotion lasts.
Popular upgrades such as granite counter-tops, stainless steel appliances and an extra large island are standard while promotion lasts.Folks naturally migrated towards the extra-large quartz center island to eat, drink and converse. With seating for four the island can function as a family dining table, but it also has ample room for serving and preparing food.
A Miller & Smith representative explained that as a part of their current promotion, home buyers would get the extra-large 10-foot center island in granite and stainless steel kitchen appliances without paying for an upgrade.
Visitors loved the appliances and also how the look of the marble-looking quartz and white cabinets juxtaposed the dark wood floors, making the room look clean, crisp and sophisticated.
Party attendees were similarly impressed by the great room. It was large enough fit a large sofa and chairs without looking crowded and featured a gas fireplace.
 The master bedroom fits a king sized bed and features a built in window seat.
The master bedroom fits a king sized bed and features a built in window seat.But, most of all, people noticed the natural light that poured through the windows, creating a bright and airy environment throughout the floor. It seemed to invite the outdoors in as the back and front yards seemed to be extensions of the living space, visually enhancing it, especially in the end homes.
And, while everyone was impressed by popular upgrades and decor that popped with bright colors, Hansen noted that much of what people like about the space is also standard such as nine-foot ceilings, oversized glass door and “enormous amount of windows,” even in the interior homes.
After admiring the great room, the group journeyed upstairs to check out the bedrooms, bathrooms, closets and laundry closet.
First, they encountered the two well-decorated children's bedrooms. The first bedroom comfortably fit a girl's day bed adorned in pretty bright spring colors and a full-sized dresser.
 Master bedroom includes its own attached bathroom with his and her sinks and a walk-in shower.
Master bedroom includes its own attached bathroom with his and her sinks and a walk-in shower.The second was made up to be a boy's room complete with a full-size bed bedecked with Star War's bed sheets. It also fit a full dresser.
Although not large rooms, it was easy to imagine more children could sleep comfortable in them with bunk or trestle beds. Either of the bedrooms could also serve easily as an office, guest room or home gym.
The master bedroom was even more impressive. It was obviously spacious and fit a king sized bed, two large nightstands and his and her dressers, a walk-in closet, large window, window seat and tray ceiling.
A master bath included a double sink and a large shower. Hansen said homebuyers love extra large showers since it is something they will use every day.
 The daybed bedding and decor fits nicelyl in the bright bedroom at the top of the stairs.
The daybed bedding and decor fits nicelyl in the bright bedroom at the top of the stairs.Down the hall, towards the kids' rooms was another bathroom featuring a traditional tub/shower.
“I love what they did with the bedrooms,” said Shiela Holtzman, saying the bedrooms were just the right size and she would prefer to have the whole family together on one floor.
After visiting the third floor, the group ventured downstairs back to the first floor. The first floor is not a basement but is walkout level. In all units, the level is finished and features a foyer and bright and sunny recreation room.
The rec room can easily be converted into a large office, playroom or even blocked off as a fourth bedroom. The level features a half bath, though buyers have the ability to add another full bath.
 Group visits the second town home located next store.
Group visits the second town home located next store.These homes offer 1 and 2 car garages and Miller & Smith currently uses the model home garage as their sales office.
The group also ventured over to see a second model unit, an interior model. There visitors saw different options such as dark wood cabinets in the kitchen. They also saw that even interior homes feature ample windows.
Overall, everyone seemed to love the townhouses. They were was met by “oos” and “aas” and spurred discussion about purchasing new homes and plans for home renovations. But, most of all, the happy hour proved the house was great for entertaining.
If the Kristina Schnack Kotlus' PWCMom group liked the townhouses, Hansen suspected they would love the experience of living in Victory Lakes, which is very interactive and kid-friendly.
“It’s almost like being on vacation in the summer around here. I see kids with fishing poles,” he said, explaining that the community “lake” is stocked with fish. The community also has a pool, walking trails and is close to shopping and the VRE.
All in all, visitors agreed that the Meridian Collection townhomes at Victory Lakes seemed perfect for young families looking to buy their first home in an active, kid-friendly community.
For more information about the townhomes at Victory Lakes readers can visit Miller & Smith’s website at MillerandSmith.com and look for the Meridian Collection, or call Eric Hansen at 571-379-4349.
Support Bristow Beat - Donate Today!